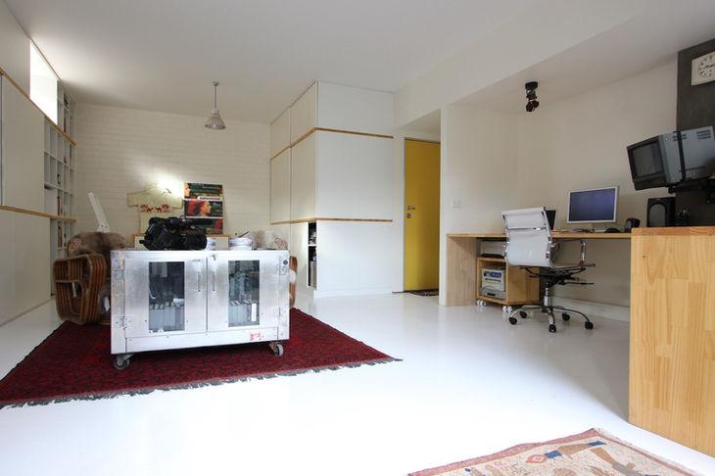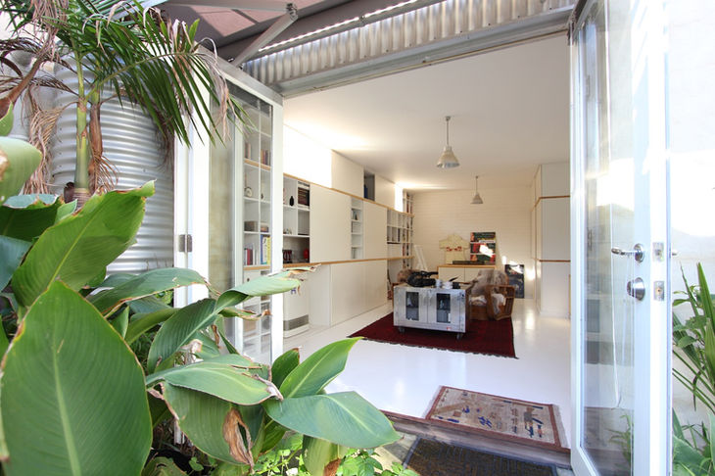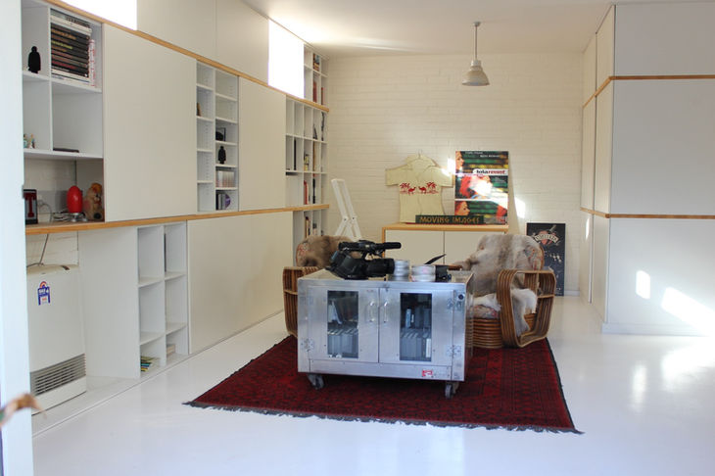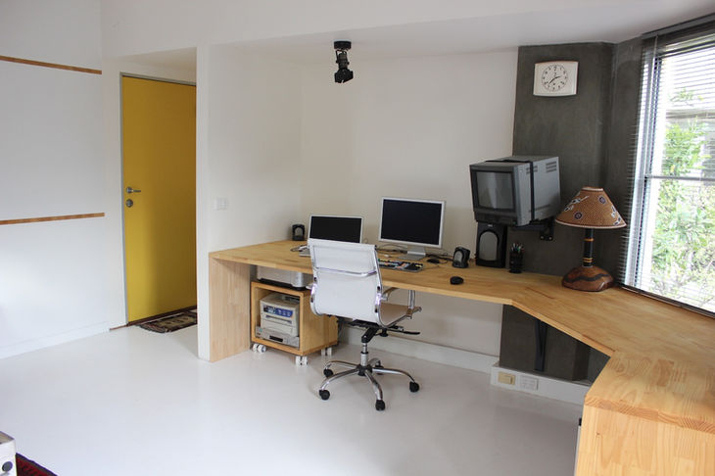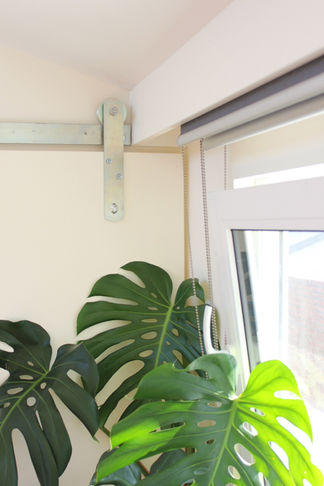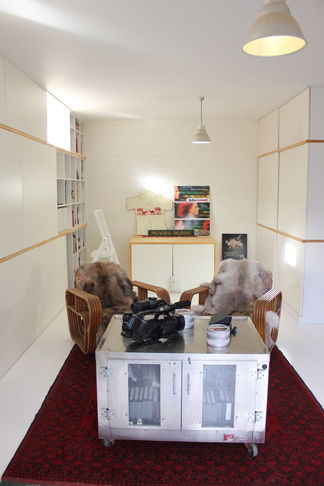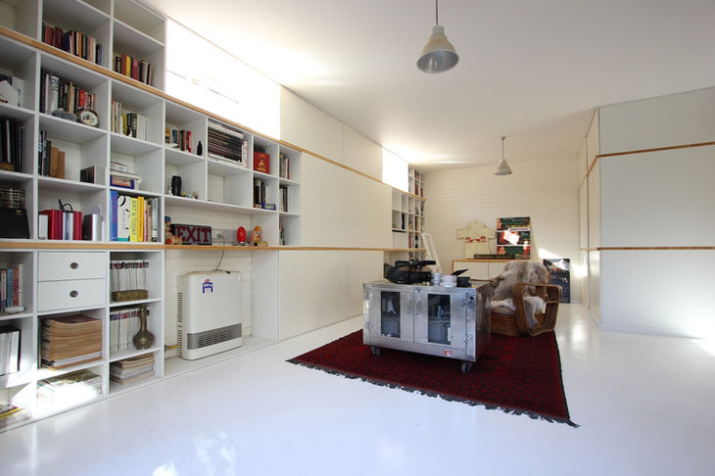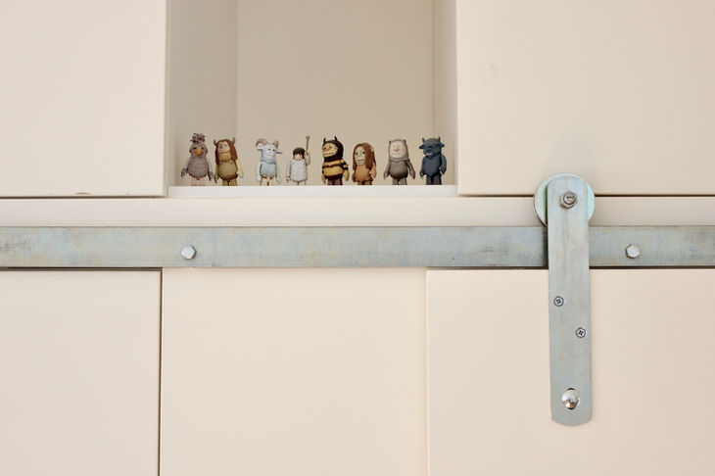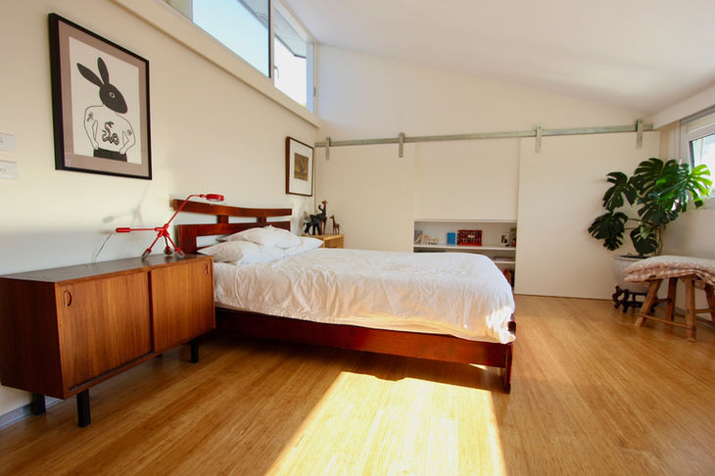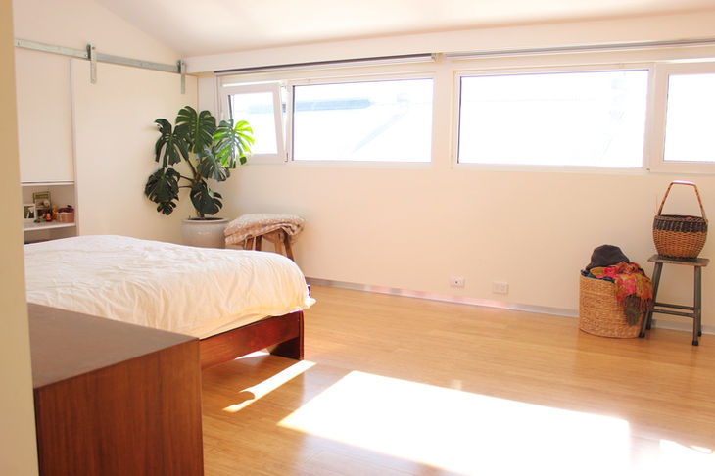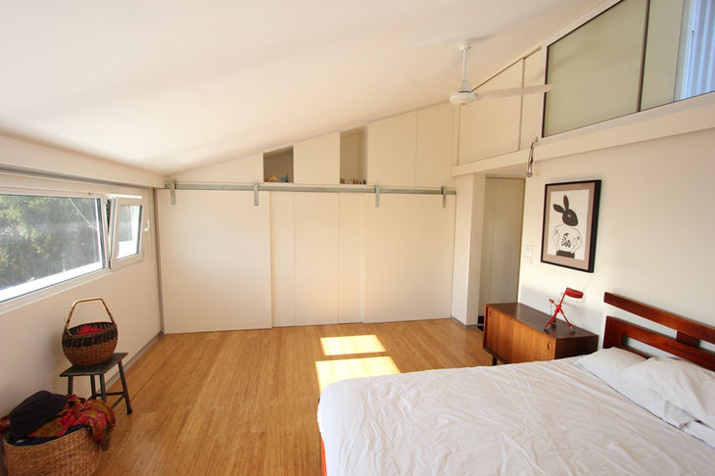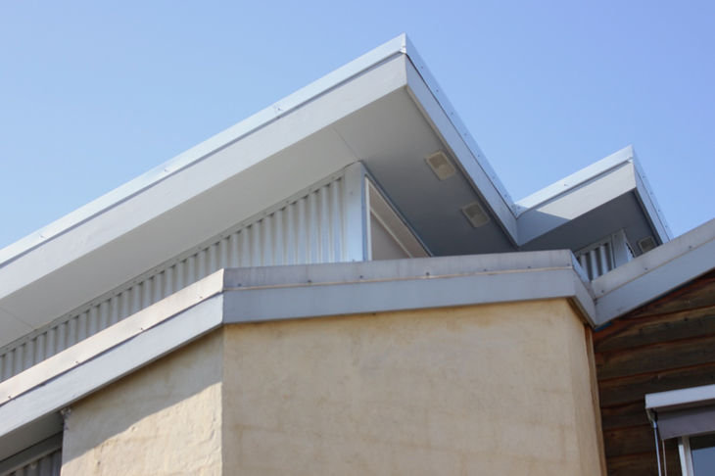top of page
Studio House
scroll images
Tiny Houses/Studios/Apartments, Houses - Renovation
Studio house is an extension and reconfiguration of an existing studio space attached to a house in a former industrial building. ABA added a second storey bedroom wing over the existing studio and reformatted circulation and storage. Sliding panels were used as a theme throughout the new rooms serving multiple functions such as window block-out shutters and allowing adaptation of the spaces to display services or collections, and use the space in multiple different ways.
The energy performance of the building was upgraded with stack ventilation and good cross-flow ventilation, double glazed windows and the addition of a large rooftop solar photovoltaic array. External shading is provided to windows via appropriately-sized eaves and adjustable folding arm blinds.
Location:
Westgarth
Energy rating
Double glazed thermally-broken windows, rooftop PV panels, stack ventilation, cross-ventilation, external shading
Project Team
Ande Bunbury, Karen Abernethy
Builder
owner-builder
Photographer
Leigh Tilson
Media
‘Designed to Last’, Renew Magazine issue 132
bottom of page

