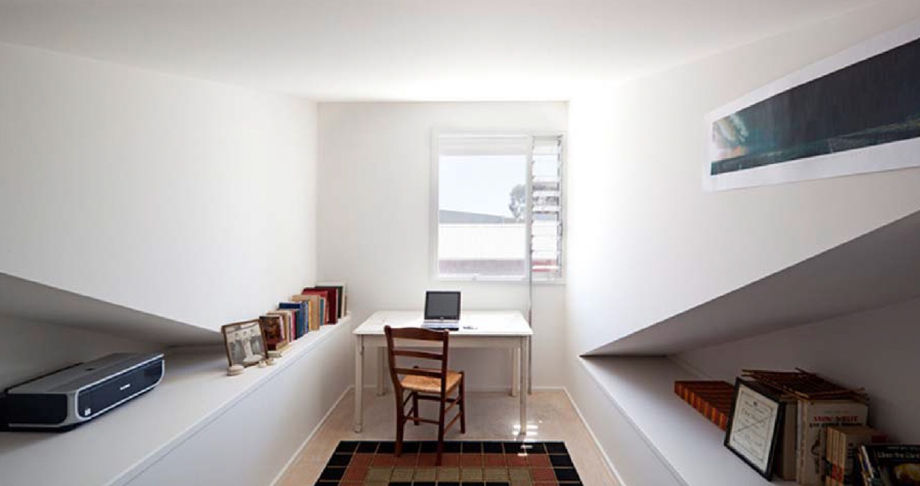top of page
Skycatcher
scroll images
Houses - Renovation, Tiny Houses/Studios/Apartments
This is a major renovation to a small weatherboard cottage in a very dilapidated condition. The site is tiny and landlocked on three sides although it does have a north-facing back yard. The brief was to provide an extension and upgrade with as small eco-footprint as possible. The result is an extremely energy-efficient and stylish house with carefully selected materials for low embodied energy and good indoor environment quality.
The interior was reconfigured to allow northern light into living area. Service areas like the kitchen, bathroom and laundry were relocated to the centre of the house. Three angled light shafts above the service area provided ample light and ventilation for the space.
At the heart of the house, the open plan living areas and kitchen maximized the flexibility of space and open out to the paved backyard. The north facing double glazed timber windows not only provide maximum north sun light but also link the view between inside and outside. Long windows at the rear and side borrow space and colour from outside to extend the apparent size of the rooms.
The spacious new attic, accessed by a pull down ladder concealed in the ceiling, provides enough storage area for this tiny house. The attic’s light shaft, installed with a louvre window, expels the hot air in summer via stack effect.
Location:
North Fitzroy
Energy rating
7.1 Star
Project Team
Ande Bunbury, Vera Damczyk, Chinh Mai
Builder
Aztec Constructions
Photographer
Erica Lauthier
Patrick Redmond
Awards
2010 Yarra Sustainability Awards, Innovation in Sustainable Building (Commendation)
Media
'Just Big Enough', Renovate Magazine volume 6
'House of Tricks', Green Magazine issue 8
bottom of page














