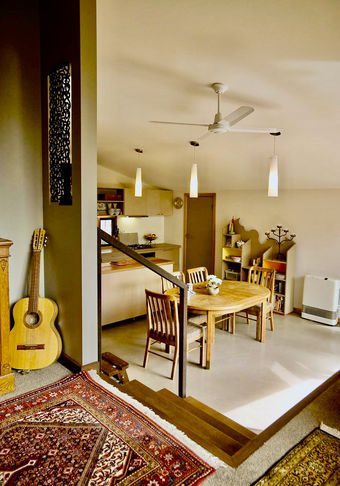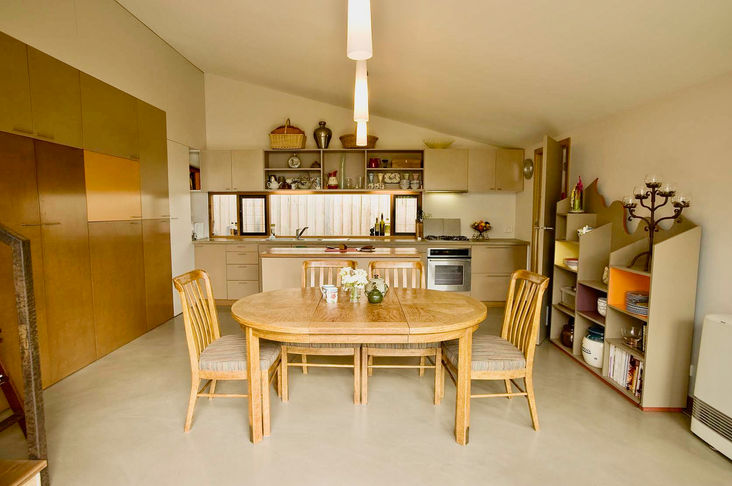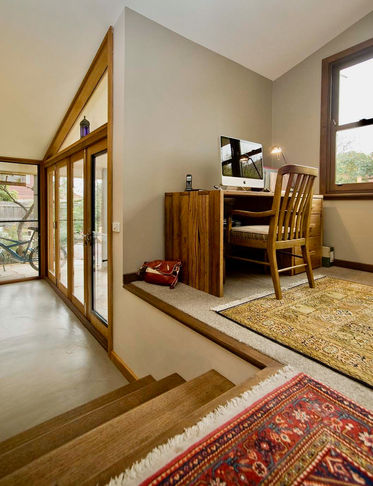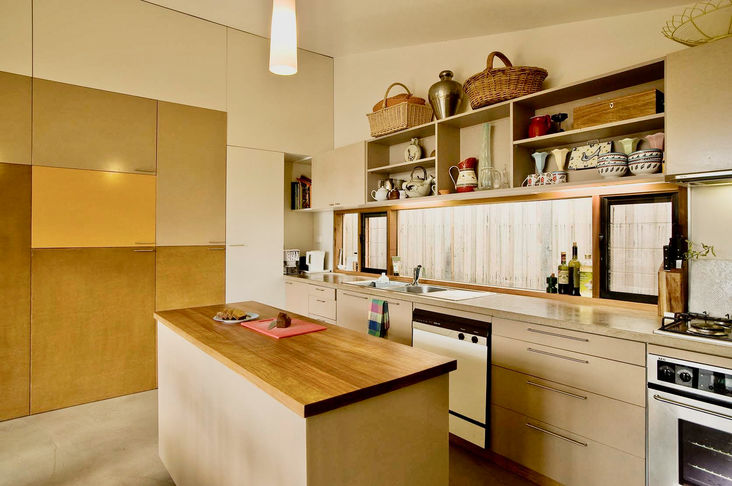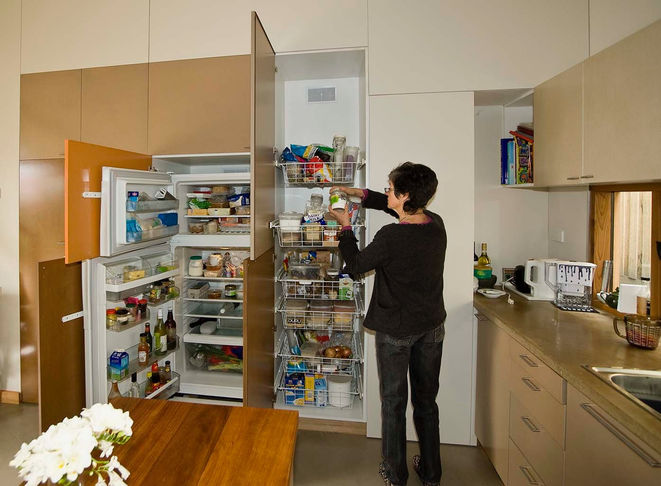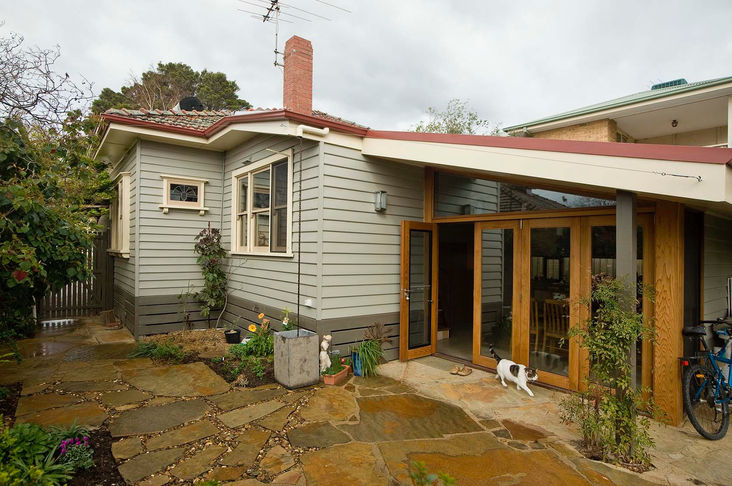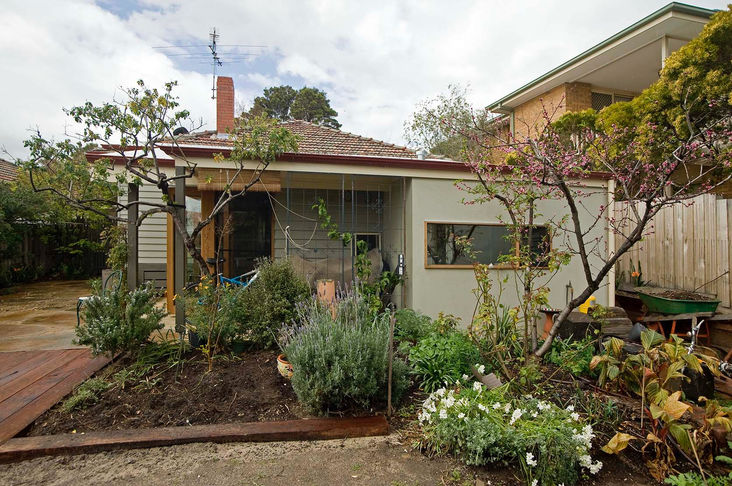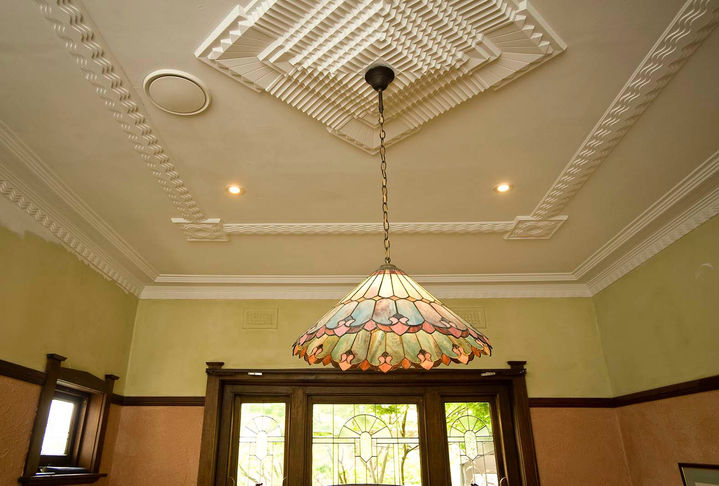top of page
Same Footprint House
scroll images
Houses - Renovation
This transformative renovation in West Brunswick reconfigured the existing space to create a harmonious blend of energy efficiency, functionality, and captivating aesthetics, all largely within the existing building and roof form.
The original Californian bungalow presented challenges with its circuitous interior layout, dark south-facing kitchen and poorly positioned service areas on the north side. Our client expressed a desire for added space to accommodate guests without sacrificing her cherished herb garden.
Through a meticulous and sustainable approach, we reconfigured the existing spaces to incorporate an extra bedroom and welcoming north-facing living areas. Thoughtfully repositioned doorways now facilitate seamless movement throughout the home, enhancing the overall flow and accessibility. The introduction of a cozy, new study space, strategically located in place of the previous laundry area, has become the heart of the house's design.
The newly created openness within the living areas not only streamlines our client's daily activities but also fosters a warm and inviting atmosphere, encouraging meaningful conversations and joyful gatherings among her family and friends.
One unique feature of this project was a ventilated pantry which uses warm air from the fridge motor to create a natural stack effect to draw cool air from under the house to keep the space consistently cool. The pantry storage is in wire baskets which the air can flow through and warm air is expelled through a vent in the roof. This ensures the ideal environment for storing fresh produce and dairy products and reduces the need for a large refrigerator.
Another feature were mechanical heat shifters which can be turned on equalise the temperature throughout the house or vent hot air out of the house on still hot summer nights.
Location:
West Brunswick
Energy rating
6 Star
The biggest ESD feature in this project is the reuse of the existing space rather than building an extension. Space for an extra bedroom was found within the existing building footprint.
Ventilated pantry, heat shifters
Project Team
Ande Bunbury, Karen Abernethy, Cheng Chia Hoo
Builder
Rex Builders
Photographer
John Bodin
Media
'What's Old Is New', Sanctuary magazine issue 9
‘Cool Pantries’, Sanctuary Magazine issue 11,
bottom of page

