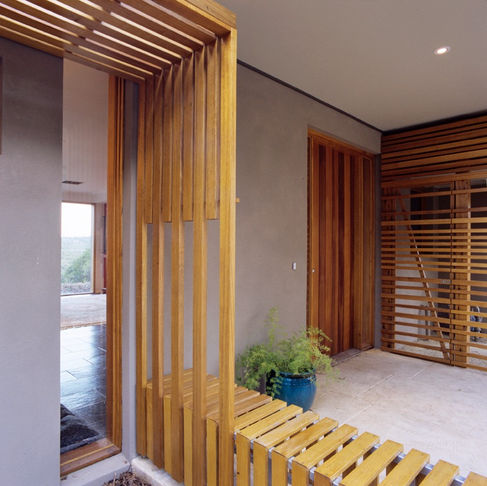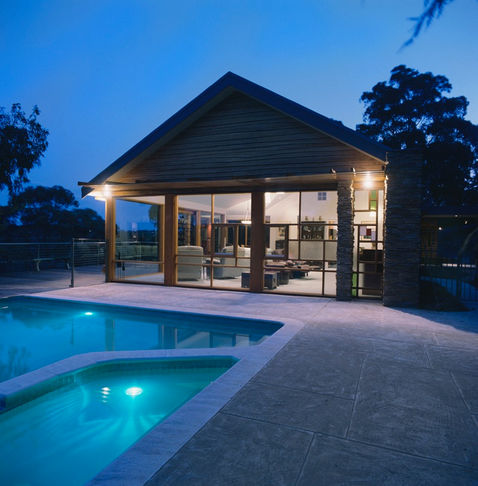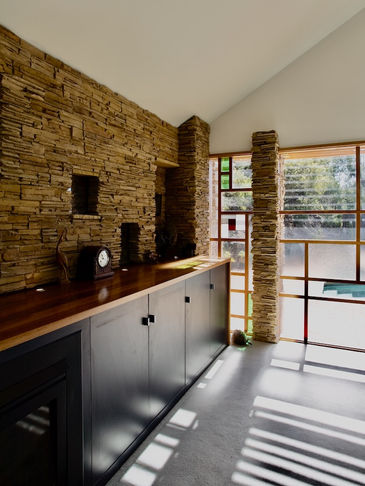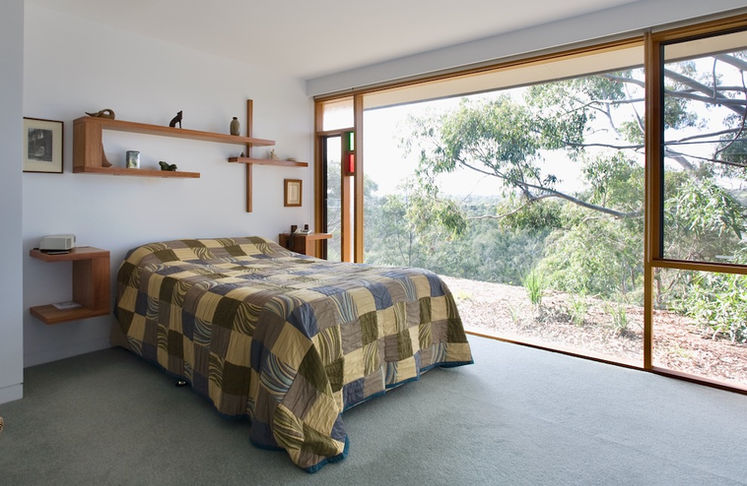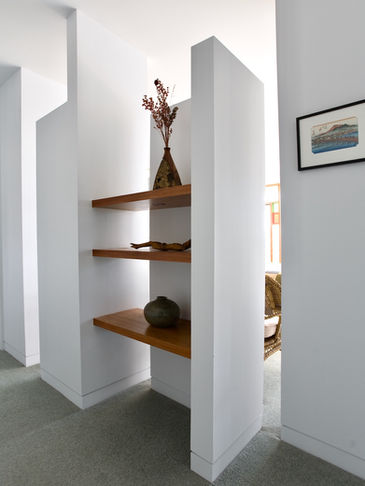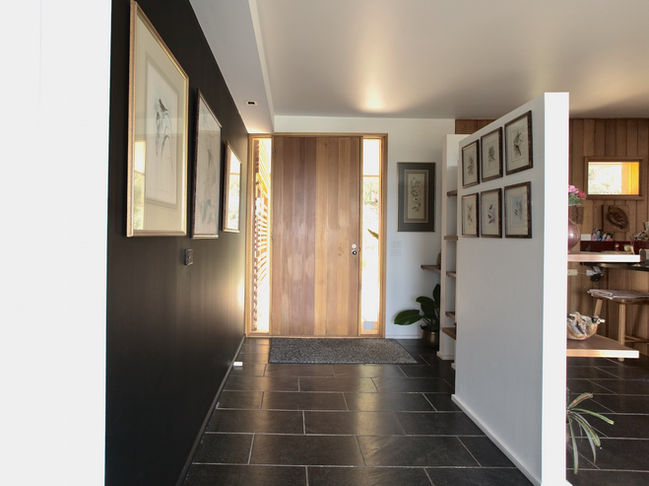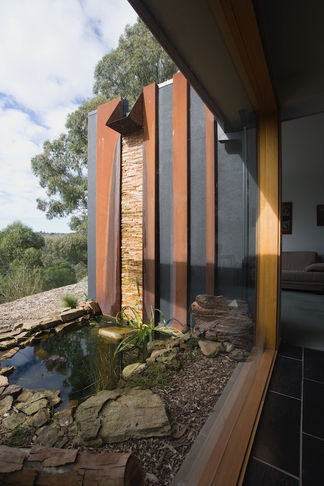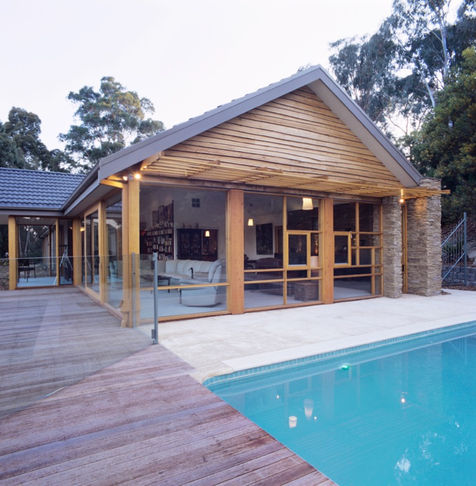top of page
Plenty House
scroll images
Houses - Renovation
In a fantastic remodeling of a dreary brick veneer home from the 80s, ABA made this house worthy of its wonderful bushland site with river views.
An adaptive reuse of the existing structure was done to improve energy efficiency, functionality and aesthetics. The renovation has been done in two stages over a number of years. This was a substantial makeover to a very average project home – literally a screening. The original house had many problems which included poor orientation, back of house functions facing the street, nobody could find the front door and small, dark rooms lined with brown exposed brick and timber ceilings.
The solution was to add extensions at either end of the building with an external decorative timber screen along the public side of the house to conceal everything in between and provide shelter from the harsh west sun. The new entry is visible from the street and we opened the living and bedroom spaces up and created large windows opening out to cantilevering decks and the view.
A new garage and studio were added to the south end of the house continuing the line of the original building form. New external walls at the north and south end of the house are in stone cladding or radially sawn weatherboards left in their natural state to weather and blend with the landscape. Custom designed furniture, joinery and artworks repeat an elongated rectangular motif at different scale throughout the project.
At once stage the client asked us if it would be possible to have the door to the workshop hidden as part of a bookcase – to which we replied “Of course, anything is possible”.
Location:
Lower Plenty
Energy rating
6 Star
Project Team
Ande Bunbury, Karen Abernethy, Cheng Chia Hoo, Chinh Mai, Rocio Scorzano
Builder
KW Mitchell Nominees
Photographer
Ben Hosking
Media
'Eco Refit', Best Abodes book part 3
'At One With The Environment', The Weekly Review cover story
'Eco Bites', Home Beautiful Magazine
bottom of page

