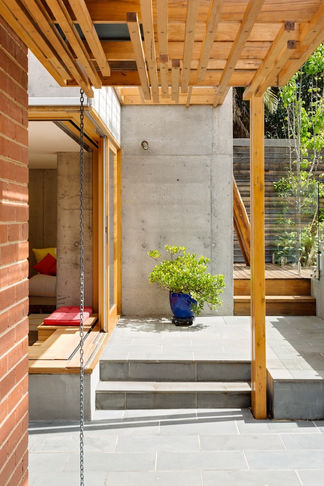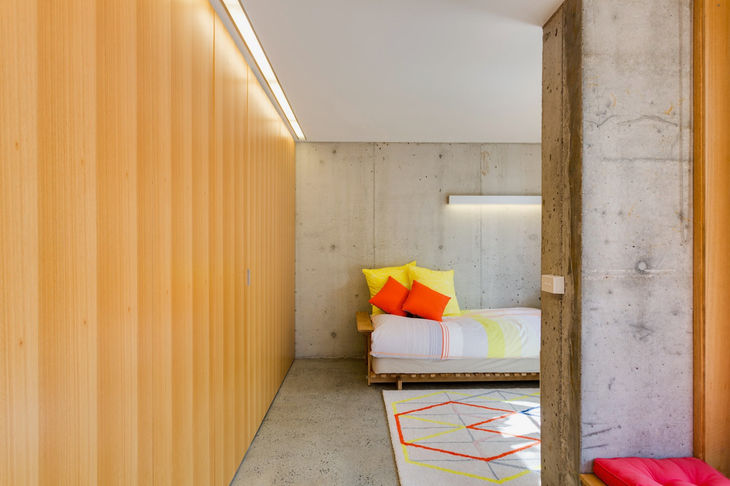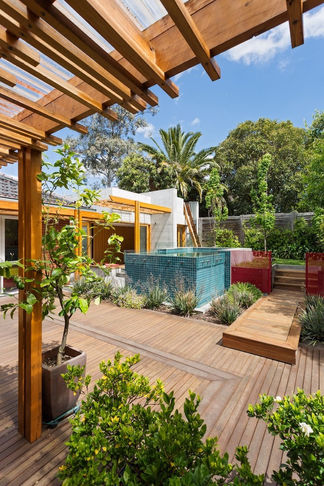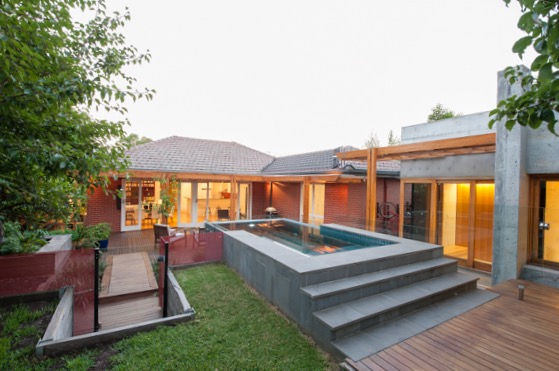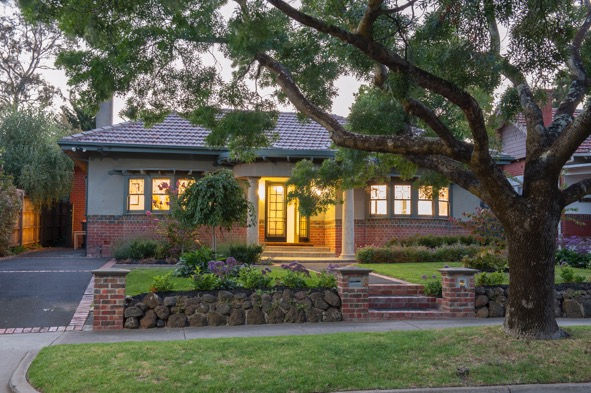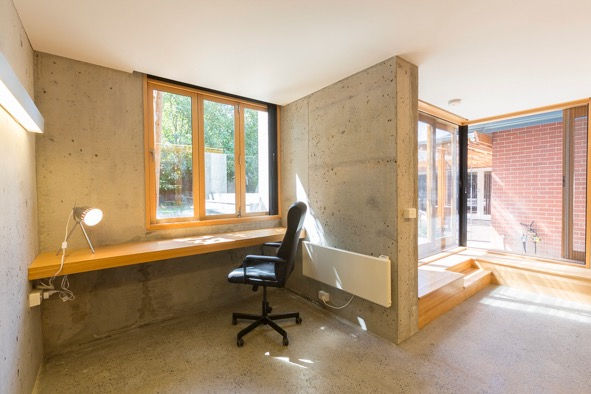top of page
Home Office
scroll images
Tiny Houses/Studios/Apartments
We are calling the space the “home office” but it is equally a studio, games room, pool house, bedroom, relaxation space and a DJ booth. The Home Office was inspired by modern Japanese Architecture found in densely populated residential precincts like Aoyama, Tokyo. Through innovative design small spaces can be transformed into highly functional beautiful spaces in which to live.
Set in a suburb with a restrictive design covenant on all buildings we managed to create a rear pavilion with the requisite masonry walls and tiled roof. The Home Office is a separate building in a residential back yard that incorporates a hidden bathroom, tool shed and rooftop deck. Linking the existing house to the new rear pavilion is a small swimming pool with infinity edge and a large timber pergola. This screens the back of the house from harsh western sun, provides a weather-protected link between the two buildings, and makes the existing deck more habitable.
Location:
Camberwell
Energy rating
Low carbon concrete, insulated slab edges, Thermomass insulated solid concrete walls, double glazed timber windows
Project Team
Ande Bunbury, Karen Abernethy, James Wong
Builder
owner-builder
Photographer
Drew Echberg, Marshall White
Media
'How The Evolving Family Home Has Caused The Rise Of Backyard Buildings', The Age
'Thinking Big When Working Small' Habitus Living web magazine
'Home Office', Home World Design web magazine (US)
'Home Office', Architecturelab web magazine
bottom of page


