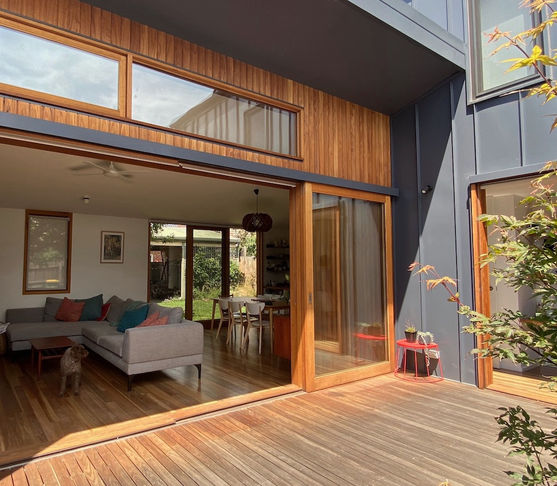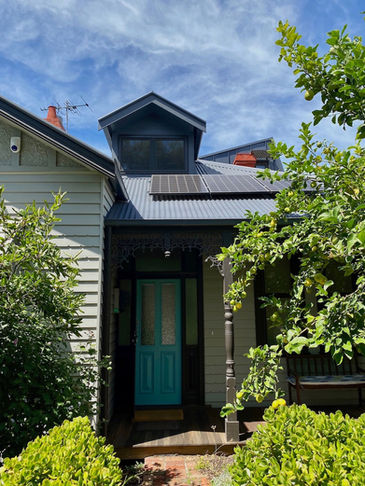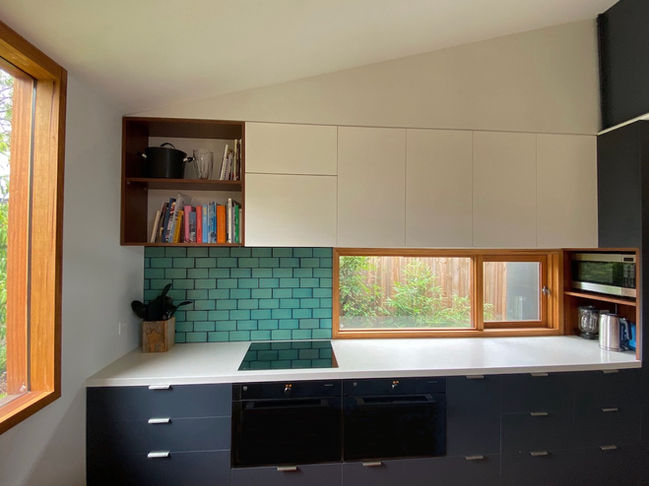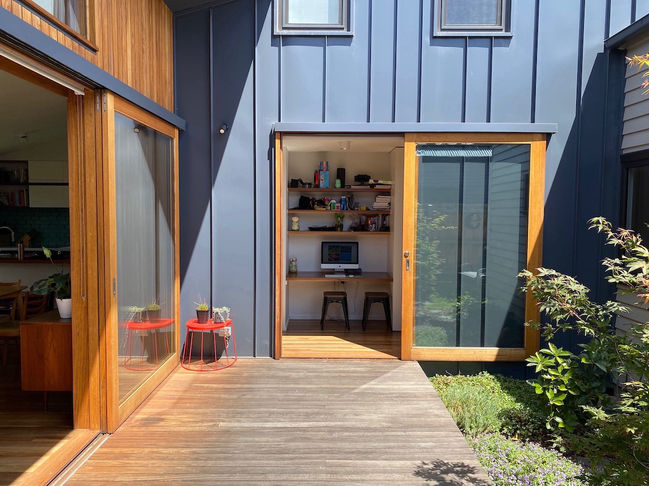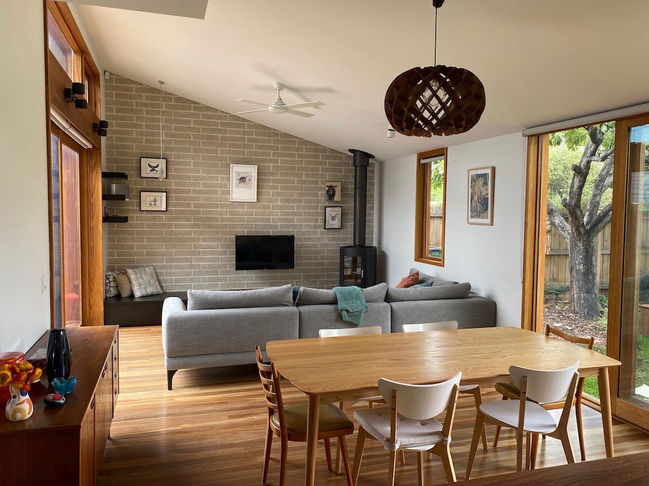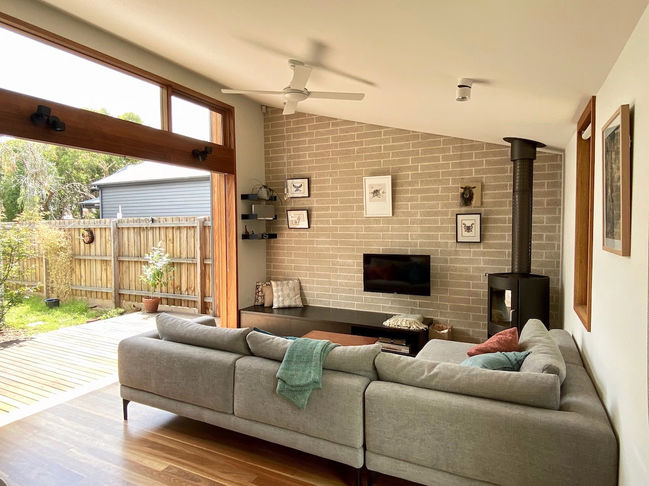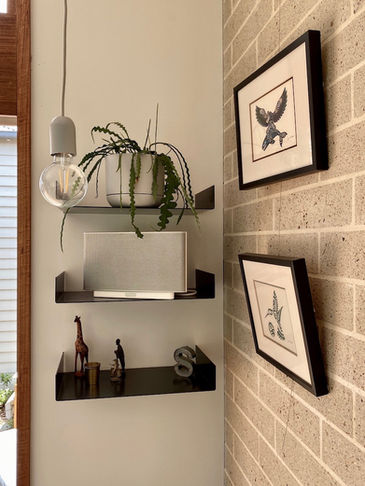top of page
Holding Court
scroll images
Houses - Renovation
Renovating a house with a south-facing rear orientation is always a tricky issue as the existing house blocks the light and the back garden is typically cold and overshadowed. One method used by Ande Bunbury Architects is to try to carve out part of the existing building to create a courtyard so the living areas can get access to north sunlight. Adding a second storey to such as house is even more complicated as you don’t want this to overshadow your garden.
In Holding Court House a north- and east-facing courtyard has been located where the kitchen was previously and the upper storey extension, which houses two bedrooms, a bathroom and attic-style playroom, is located to the west side in the centre of the house. This enables the skillion roof at the very back of the house to be as low as possible to maximise sunlight to the back yard.
The new kitchen/dining/living room at the back of the house now captures lots of north sun as well as having connection to garden areas in two directions. A generous pantry and laundry were located under and behind the stairs to the upper storey. The upper floor is largely concealed in and behind the original front roof and so is scarcely visible from the street which is important in an area with established heritage houses. The extension has been perfect for the three teenage children as there are now two living areas, a study space in a corridor which provides ideal parental supervision of internet use, and a spare bedroom for guests.
The owner, Tam, is a committed environmentalist and the house already had a number of sustainability features such as solar hot water, photovoltaic panels and a rainwater tank. As part of the renovation they wanted to do a major upgrade to the thermal performance of the existing house so it was extensively renovated to install insulation to all external surfaces, all windows were replaced with double glazing and a full energy-efficiency makeover removed all gas appliances. The house is now all-electric. Existing solar photovoltaic cells were relocated on the roof so the house is net zero in carbon. As the exported excess electricity offsets the other bills.
All projects by Ande Bunbury Architects have sustainability and energy efficiency at their core.
Location:
Northcote
Energy rating
Improved from 0.9 Stars to 6.1 Stars
Project Team
Ande Bunbury, Karen Abernethy, Maria Plancarte Fexas
Builder
Galligan Builders
Photographer
Ande Bunbury
bottom of page

