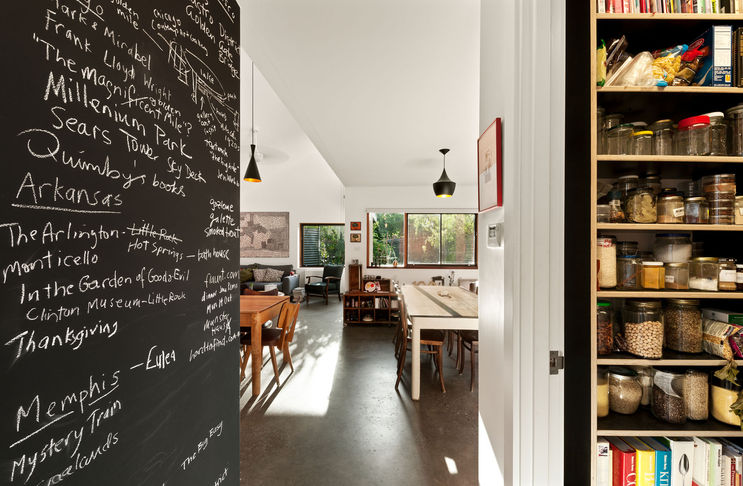top of page
Colour House
scroll images
Houses - Renovation
This colour-filled extension to a weatherboard bungalow in inner city Melbourne focuses on small & sustainable living. Spaces are articulated with different textures, aspect and lighting including a number of discrete outdoor spaces including a private rooftop deck. Recycled and reused materials are celebrated.
The core idea for this project was that a small house, if well designed & functional, is a good house. Without increasing the footprint, it creates a new configuration of living areas in a more practical and functional space. This enables the garden areas to be maximised & an extra garden & outdoor area was added at roof level.
Energy efficiency & sustainability were key principles, as were reusing & recycling old materials which has the added benefit of adding richness & texture.
Location:
Brunswick
Energy rating
Improved from 2.1 Stars to 6.3 Stars
Project Team
Ande Bunbury, Karen Abernethy, Rory Gardiner, James Wong
Builder
Sheringham Construction
Photographer
Emma Cross
Awards
2014 Australian Living Green Interior Awards, Taubmans Residential category
2014 BPN Sustainability Awards, Single Dwelling (Alterations & Additions)
Media
'Colour Me House', Sancturary magazine issue 29
'Achieving Green', Home Design Magazine, volume 17
'Colour Commotion: Throw Out the Rulebook a la Beyonce', Houzz web magazine
‘Why the '80s are Back and it's OK by Us’, Houzz web magazine.
'DIY Cabinets Inspeired by Piet Mondrian', Atomic Ranch web magazine
‘16 Kitchen Cupboard Front Ideas to Inspire’, Houzz web magazine
bottom of page



