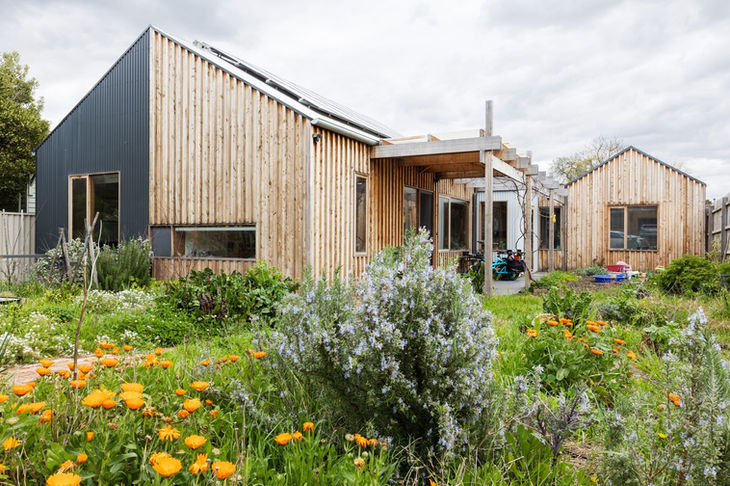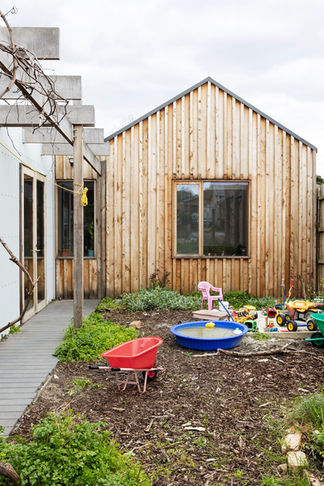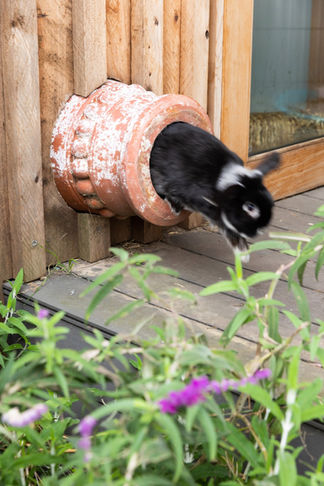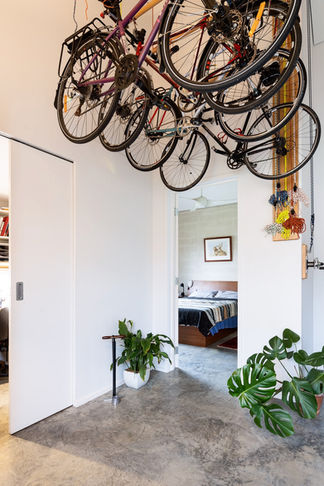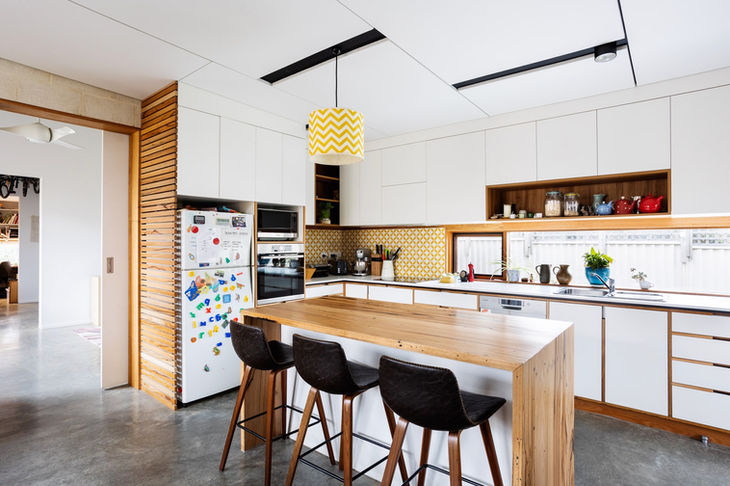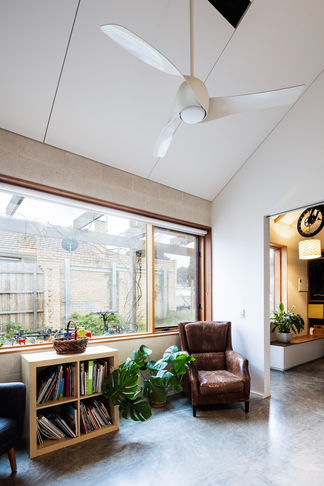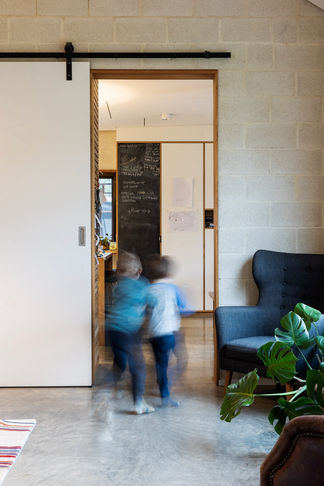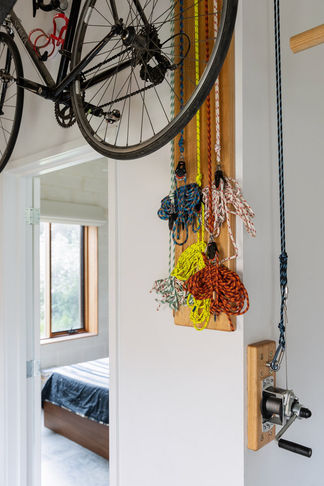top of page
Bike Shed House
scroll images
Houses - New
The owners of this new house in Melbourne's inner north prioritized sustainability and sought to maximize productive garden space. They were also completely committed to using bicycles for transport and, with two young children, had a variety of bikes including electric cargo bikes that they wanted stored hanging inside the front hallway. The early design meetings were consumed by discussions of how the bicycle storage was going to work and this generated the roof form and height at the front of the house. It also gave the house the nickname in our office The Bike Shed House.
The brief also included three bedrooms, accommodation for visiting grandparents, separate living and dining spaces, a craft room, a study, accessibility, durability, and minimal acoustic reverberation. All this, with a budget of $700K.
Town Planning regulations often mandate a minimum front setback – in this case one third of the site. Generally front gardens serve a purely psychological function as a transition from the public to the private zone. Whilst conforming with regulations, this house design challenges the convention, comprising multiple wings oriented for passive solar gain while creating two sizable garden areas: a main north-facing garden that extends to the street and a productive rear garden. The owners love the side garden as it gives them a really good connection to the neighbourhood and they have quickly become part of the local community. The study at the front further enhances safety by offering street visibility for children playing and pedestrians at night.
Gable roof forms harmonize with the established streetscape of single-story houses. The back bedroom wing incorporates a concealed cutaway in the gable roof, allowing high-level north-facing glazing for natural light and warmth.
The kitchen/dining area is the heart of the home, connecting to decks in both garden areas and featuring detailed joinery.
Lots of exposed internal thermal mass was used to store winter heat from the sun but this creates sound reverberation so, unusually for a residential project, the ceilings of the house are lined with acoustic panels.
Another unique feature is the rabbit run, as pet rabbits inhabit the laundry and access the kitchen via a cat door, with a custom terracotta rabbit-hole leading to an external run.
Cost-saving measures guided design choices including minimizing internal corridors, compact bathrooms with basic fittings, and economical external cladding materials like Cypress Macrocarpa board and batten. The craft room serves as a multi-functional space with daybed and fold-down Murphy bed for guests. Accessibility features are concentrated in the front two wings, reducing expenses. Unlined reverse blockwork walls minimised linings and painting and the pasterboard ceiling lining was unpainted except for the shadowline gaps between panels and where lights and other ceiling mounted fittings were located.
In summary, The Bike Shed House creatively blends sustainability, bike-friendliness, and community engagement while meeting diverse living needs and budget constraints.
Location:
Preston
Energy rating
8 Stars
Project Team
Ande Bunbury, Maria Plancarte Fexas
Builder
S.T.A.R. Kolektiv
Photographer
Drew Echberg
Media
'Bike Shed House', e-architect web magazine
'Bike Shed House, Preston', Amazing Architecture web magazine
'Bikes, Bunnies and Brilliance: A Green Dream Home', Lunchbox Architect
bottom of page


